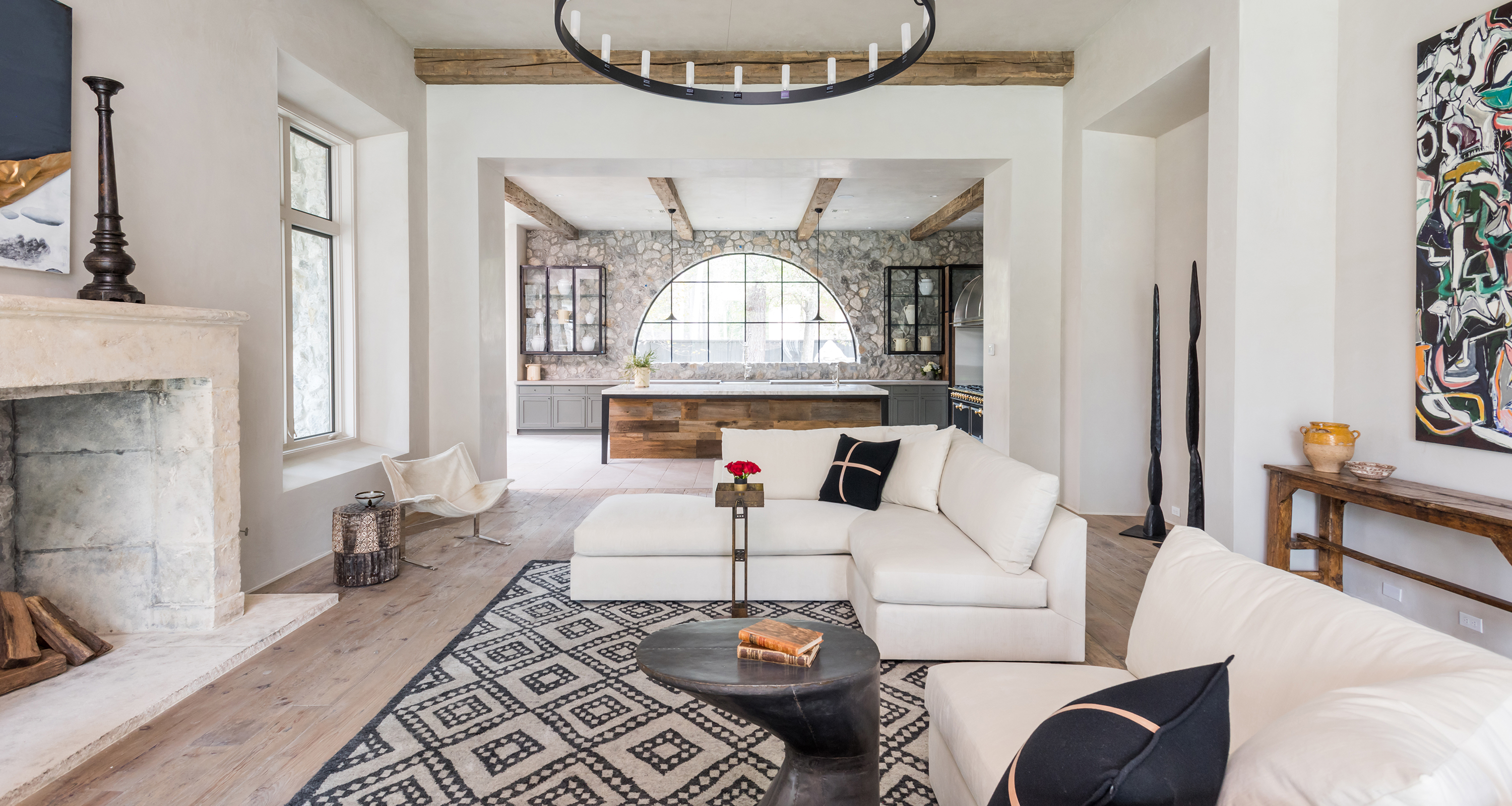Ranch Home Design Ideas

Ranch Home Design Ideas: A Comprehensive Guide
Ranch homes, characterized by their sprawling single-story layouts and casual elegance, have become increasingly popular in recent years. Their open floor plans, ample natural light, and versatile designs make them ideal for families, retirees, and anyone seeking a comfortable and functional living space. This comprehensive guide will explore various ranch home design ideas, providing inspiration and practical tips for creating your dream home.
Definition and Types of Ranch Homes
Definition: A ranch home is a single-story house with a long, low profile and a sprawling floor plan. It typically features an open living area that combines the kitchen, dining room, and living room, creating a spacious and inviting atmosphere.
Types: Ranch homes come in various styles, including:
- California Ranch: Originating in California, these homes are characterized by their low-slung roofs, large windows, and open floor plans.
- Mid-Century Modern Ranch: These homes feature clean lines, geometric shapes, and an emphasis on indoor-outdoor living.
- Contemporary Ranch: Modern ranch homes incorporate contemporary design elements such as flat roofs, sleek lines, and energy-efficient features.
- Traditional Ranch: These homes maintain the classic ranch style with gabled roofs, brick or stone exteriors, and cozy fireplaces.
Advantages and Disadvantages of Ranch Homes
Advantages:
- Accessibility: Single-story living eliminates the need for stairs, making ranch homes ideal for individuals with mobility issues.
- Open Floor Plan: The open living area fosters a sense of spaciousness and allows for easy flow between rooms.
- Natural Light: Large windows and sliding glass doors maximize natural light, creating a bright and airy atmosphere.
- Versatility: Ranch homes can be easily customized to accommodate changing needs, such as adding a sunroom or converting a bedroom into an office.
- Cost-Effective: Compared to multi-story homes, ranch homes are generally more cost-effective to build and maintain.
Disadvantages:
- Limited Privacy: Open floor plans can reduce privacy between rooms.
- Lack of Vertical Space: Single-story homes have limited vertical space, which can make it challenging to accommodate large families or create separate living areas.
- Higher Heating and Cooling Costs: The sprawling floor plan can increase heating and cooling costs.
- Less Curb Appeal: Some ranch homes may lack the architectural interest of multi-story homes.
- Limited Storage Space: Single-story homes often have less storage space compared to multi-story homes.
How to Design a Ranch Home
Planning Process:
- Determine Your Needs: Consider the number of bedrooms, bathrooms, and living spaces required for your family.
- Choose a Style: Select a ranch home style that aligns with your aesthetic preferences and lifestyle.
- Consider the Lot: The size and shape of your lot will influence the layout and orientation of your home.
- Hire an Architect: An experienced architect can help you design a home that meets your specific needs and maximizes the potential of your lot.
Design Elements:
- Open Floor Plan: Create a spacious and inviting living area by combining the kitchen, dining room, and living room.
- Large Windows: Maximize natural light and create a connection to the outdoors with large windows and sliding glass doors.
- Indoor-Outdoor Living: Extend your living space by incorporating a patio, deck, or sunroom that seamlessly connects to the interior.
- Natural Materials: Use natural materials such as wood, stone, and brick to create a warm and inviting atmosphere.
- Energy-Efficient Features: Incorporate energy-efficient features such as solar panels, LED lighting, and insulated windows to reduce your environmental impact and energy costs.
Conclusion
Ranch homes offer a unique blend of comfort, functionality, and versatility. By understanding the different types, advantages, and disadvantages, you can make informed decisions about designing a ranch home that perfectly suits your lifestyle. Whether you prefer the classic charm of a traditional ranch or the sleek lines of a contemporary design, there are endless possibilities to create a home that reflects your personality and meets your needs.
FAQs
Q: What is the average cost to build a ranch home?
A: The cost to build a ranch home varies depending on factors such as size, location, and materials used. However, the average cost ranges from $150 to $250 per square foot.
Q: Are ranch homes suitable for large families?
A: Yes, ranch homes can be designed to accommodate large families by incorporating additional bedrooms, bathrooms, and living spaces.
Q: How can I improve the privacy of an open floor plan in a ranch home?
A: To enhance privacy in an open floor plan, consider using room dividers, curtains, or furniture to create separate zones within the living area.
Closing Statement
Designing a ranch home is an exciting and rewarding process. By carefully considering your needs, preferences, and the unique characteristics of your lot, you can create a home that perfectly complements your lifestyle and provides a comfortable and inviting living environment for years to come.
Disclaimer
The information provided in this article is for general guidance only and should not be construed as professional advice. It is recommended to consult with qualified professionals, such as architects and builders, for specific design and construction matters.